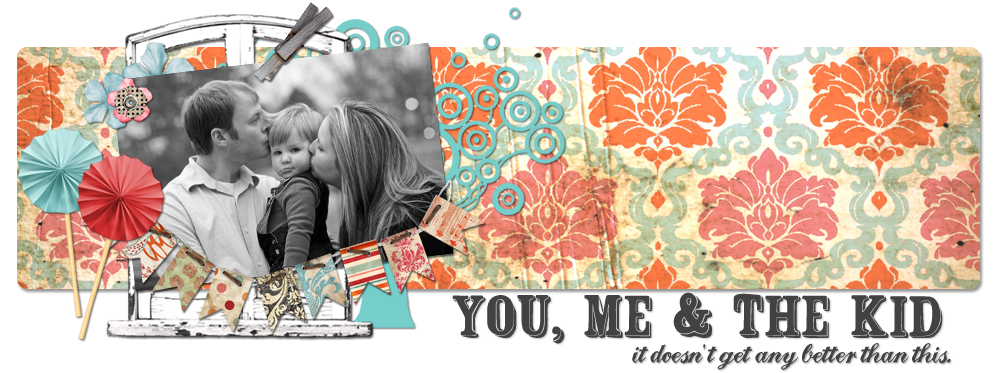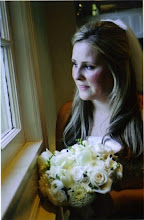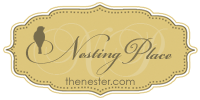This bathroom is very similar to what ours looks like now. The bathroom is set up the exact same. I think that is why I like this picture because this look is very do-able for us. All we would need is a new furniture style vanity, subway tile and wainscotting for the bottom half of the wall and VOILA. This look.
We talked about taking out our linen closet and putting the toilet where it currently is with a half wall to the shower so this is why this picture stood out to me. I love this tile too. That way we could put a double vanity in on the opposite wall. That sounds so dreamy. My own sink. It's the little things I tell ya.
This is such a practical bathroom. Simple stock vanity. Easy to do.
This is a new "vanity" Pottery Barn came out with this season. Our bathroom is so small now and we have a pedestal sink so there is noooo storage. There is shelving behind the fabric on this one and I think that is such a cute idea.
What would a design blog post be without pictures of Dream Bathrooms.
Do not ask me why I love this bathroom, I just love that tub. And the ceiling. And the windows.
I would love this bathroom in darker wood cabinetry.


































1 comment:
I love the idea of having a chandelier in my bathroom!!
Post a Comment