This week Show Us Your Life Friday's at Kelly Korner we our showcasing our kitchens.
I feel like my kitchen is constantly evolving. When we moved in to the house the kitchen was literally white cupboards made of plywood, a tile counter top and our washer and dryer were in the room as well. The stove was on a wall by itself and there was a strip of cabinets that came out in to the middle of the floor causing an odd empty space.
Shortly after Aidan was born my parents decided they were going to remodel their home and re do their kitchen. Their house was less than ten years old. Jokingly I asked my parents if they thought Adam and I could recycle their cabinets and install them at our house. They thought it was a great idea.
For those of you that don't know, I spent a few years working in a showroom designing kitchens for track homes and my dad has been in the kitchen cabinet business for 30 years. So, we knew we could make this work. We had a team of guys gently remove the cabinets from my parents and move them to our house. Lucky for us, my parents have nice taste and the cabinets are solid cherry wood. After ten years they only looked better than the did when they were first put in their home.
We needed to gut the entire kitchen. Adam started section by section and we stored the cabinets on our screened in porch. When we had a little bit of money we would do a little bit of work and we saved to buy a new dishwasher {Adam's first ever} and fridge. My parents donated their Wolf range. That was incredible.
Adam did all the work and it took him roughly a year. I love how it turned out.
I don't have pictures from the very beginning on this computer but I do have some during the work...
We lived with the kitchen like this for MONTHS...
BEFORE:
AFTER:
BEFORE:
AFTER:
Little Details. I love my utensil holder from Crate & Barrel. I had to find a way to use that two tier server because it wouldn't fit in any cabinets. Don't you love my picture frame with no picture in it?
My cookbooks and pitchers.
This picture is from the doorway that leads to the living room. Our countertops are Corian. I believe the color is Black Quartz. It has a little white speck in it.
Standing in front of the refrigerator. The white door leads out to our laundry/mud room. It used to be a screened in porch but we needed somewhere for the washer/dryer so Adam closed it in. I think I want a new solid wood door for there. It is so unlike me to have artificial flowers BUT I love the swag above that door.
Our ceiling is bead board. All the walls and ceilings in our house are plaster. The kitchen ceiling was in bad shape so Adam put this up. We go back and forth on whether or not to paint it white. It's staying like this for now. The floor is just ceramic tile. Eventually we are going to re do all the hardwoods in the house and at that time we will do wood in the kitchen . We got the tile for like $.73 a tile and we did the work ourselves. Warning: Tile work IS a marriage tester. Haha.
This is our gas range. It spits fire when it ignites. It also is not self cleaning so well, that's a nightmare. I do have to say it cooks everything really fast so I can't complain. I love the big gas burners and {don't know if you can see} there is a griddle in the middle. You just lift up the top and remove it and you can cook great stuff on there. Our favorite things include steak hibachi and breakfast!
This is when we have the island in the kitchen. We bought the island at Crate & Barrel. It is great for extra storage and the side closest to the dishwasher folds up and we have two black counter stools we use to sit at. Aidan eats his breakfast and lunch at the island {we all eat dinner in the dining room}. I love the butcher block top. I always keep the island in the kitchen unless we are having a lot of people over to entertain. In that case, I move it somewhere and set up a bar on the top. Right now it's on casters but it came with bun feet as well.
This is looking in the kitchen from our playroom/guest room. Adam also did the black subway tile back splash. You can barely see the rope strip that runs through it in this picture but it is beautiful. We literally have been without overhead lighting in this room for a year now. I was cooking either in the day light or byt the light from the under cabinet lighting. Once in a while Adam was able to rig up the overhead light so it would work. I FINALLY found a new track lighting system I could deal with {they are so ugly} and it wasn't astronomically priced so Adam installed it last week and I am in love and I can see.
You would never know these cabinets were in someone else's house for ten years. I made my rooster drapes myself. They are no sew. The kitchen is pretty small but it does the job for us. In a perfect world I would have some more storage space but it's such a change from what it was I am happy. I still have a few switch plates that need to be screwed in, we have a cabinet without a knob and we need a few pieces of moulding on the sink cabinet but besides that I am so grateful Adam was able to do this for us and I am so grateful for the cabinets from my parents. That saved us so much money.
This is our refrigerator. I am lusting after this Samsung French Door fridge. {If anyone reading has one they love let me know please!} Adam likes it too so maybe I'll get one soon. I store all my platters and crystal in the cabinet above, all my cleaning supplies to the left and that is our pantry on the right. I had previously been using that basket on top to store DVD's in the playroom and just decided I needed something up there tonight. It actually still has DVD's in it.
Our Motto around here "Happy Wife Happy Life".
Some more little details. This is my Keurig coffee maker. I love it. I hated it when I had to buy the individual K cups but then I discovered the filter you can put in it and add any coffee you want. So that's what I do with my Dunkin Doughnuts Hazelnut. I store my coffee in that glass container and there is a cute scoop in there. I store my Sweet N Low packets in the sugar jar. The pumpkin is obviously part of my attempt at Fall decorating.
This is just the little wall between the two doorways. Some of you might remember when I hung those plates. For those of you that don't, you can read all about it here. They were really inexpensive and it was fun to do. I wish they were lower but I didn't want Aidan to try and take them off the wall.
Well that's it. I had more free time than usual to do this post so sorry if it's long. I can't wait to look at kitchens. I love cute ideas for the kitchen. Especially window treatments. I hope everyone has a wonderful weekend and Thank You for stopping by!!! xoxoxo
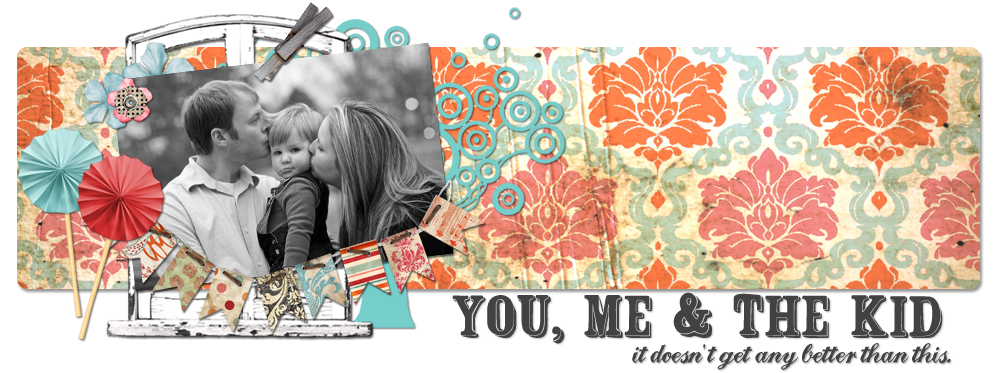



















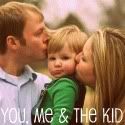






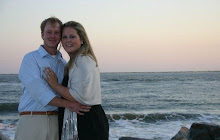

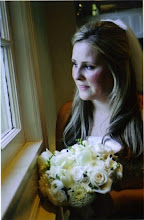


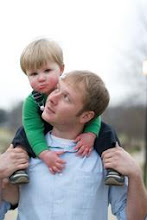


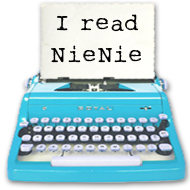




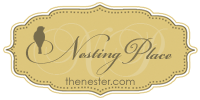
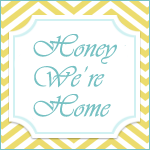



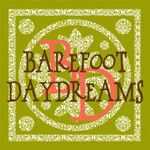
13 comments:
Wow girl, the before and afters are incredible! It is stunning, what a beautiful new kitchen!!
WOW! Thats a great before and after I love it!!!
What a GREAT kitchen! The ceiling is so neat and I would love to have your stove/oven!
Thanks for stopping by my blog - hope you come back!
Tamar
April it's nice to meet you! Stop by anytime and say Hello.
Wow! Your kitchen redo is just fantastic looking. I adore the warm colors and your nice stove.
Happy fall blessings to you and yours. ~Melissa :)
Great kitchen! I love the color, and the cabinets looks amazing. By the way...I have the fridge you're lusting after (mine is the older single bottom drawer instead of double) and I LOVE it!!! One bit of advice...measure you're hole for the fridge first! We bought ours and then realized it wouldn't fit in the spot for our fridge, so it was in the dining room of our old house for awhile. When we bought the new house, we made sure the spot was big enough for our fridge!
That is such great work that you all did! Wow! Love the labor of love :)
Blessings~
S
QueenofSassySavings.blogspot.com
Wow! That's really pretty! Would you come pay me a visit and help me with mine? So beautiful!
http://camachohouse.blogspot.com/
Love the before and after shots! What a STOVE!!!
You have a gorgeous kitchen! I love your story. It took us about as long as it did you. I was so, so glad to have it done. You all did a great job. I love the ceilings just like they are! Great back splash and wall color, too! I'm following.
Girl, you know how to RECYCLE!!! That is one lovely kitchen. And I love your coffee storage jar. So cute! Thanks for stopping by my blog!
love your kitchen!! what a before and after!! love the ceiling! and i love your range!! gorgeous! I bet you can do some damage on that!! and don't you love your Keurig? I think it's my best purchase so far. We use it multiple times a day!! love it! love, love, love your kitchen! it's gorgeous!
have a great weekend!
-april
We are buying a house in May! I love what you've done! I'm itching with ideas for my kitchen!
Love it! Just beautiful
Post a Comment