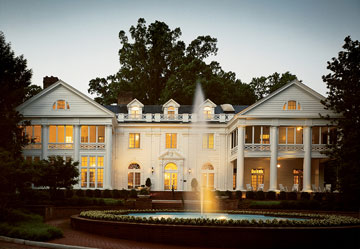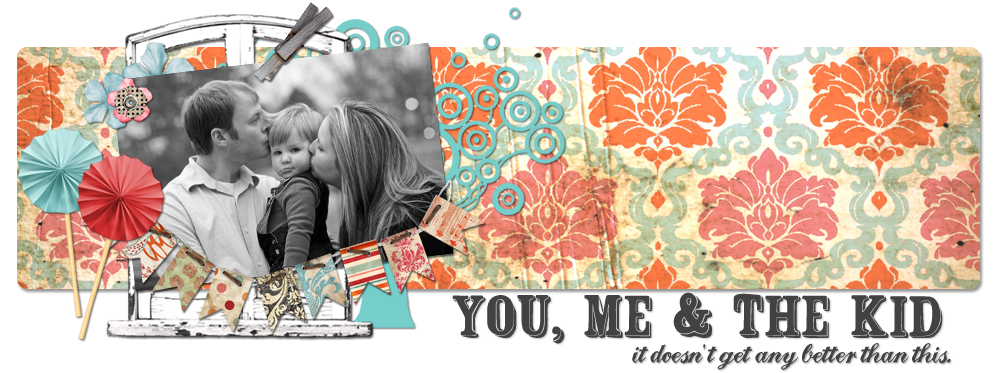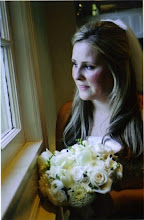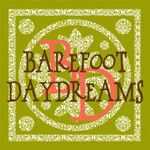The Colonial Revival style home was built in 1897 in Dilworth, Charlotte's initial streetcar suburb. The owner was a wealthy, 40 something widow that had moved from New York City to Charlotte in 1895, by the name of Mrs. A.R. Gautier. She originally built a house right next door but decided after a short time she would build this home. The architect was Charles Christian Hook. You might know him for some of his other historic Charlotte landmarks The VanLandingham Estate and the Duke Mansion. Mrs. Gautier owned the home until 1898 when she sold it to the Gilchrist family. She rented a room in the home until the year 1900 after which she moved back to New York City.
 |
| Duke Mansion via |
The details inside the home are breath taking. These three arches in the foyer are gorgeous.
One of the original fireplaces. Mantel made from curly maple.
The staircase leads to five large rooms upstairs. Four of them have fireplaces with classical style mantels.
I can only imagine how cool it must have been for the Reynold's sons to call this magnificent historical property home. There are secret doorways and staircases that would make the imagination of children run wild.
The dark wood, extreme architectural detail and Mrs. Reynolds use of antiques make this house. This bookcase is original.
I fell in love with this sleeping porch just off of the Master Bedroom. Adam and I are still talking about how lovely it would be to open all these windows in the Fall and let the breeze blow through while we slept. So dreamy.
In the backyard there is an old stable/carriage house. After over 100 years of weather and wear and tear the carriage house is barely holding up ready to finally come down.
Side view
This is looking in to the second story of the carriage house. Before the carriage house was in such dis repair, Mrs. Reynolds tells us, her boys had a great time using it as their childhood play house.
You can see in the bottom right hand corner of this picture where the doors for my Master Bedroom came from. There are lots of other great vintage pieces hiding in there.
Adam and I both agreed the entire time we were there it was impossible not to imagine what life was like when this house was built and in the prime of it's grandeur.
Thanks Mrs. Reynold's for the tour and a little history lesson!








































No comments:
Post a Comment