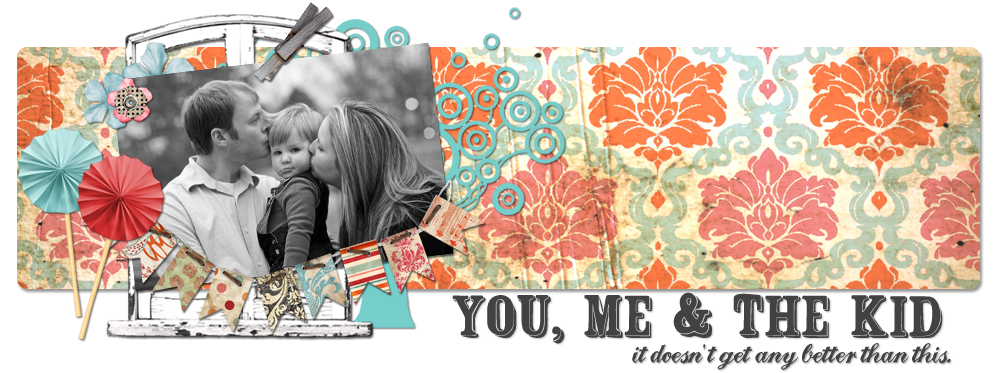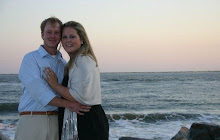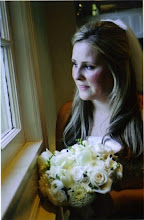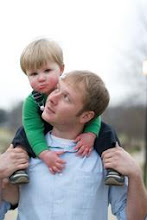Entrance to their condo. Their actual foyer is a great size. When all of their chandeliers are hung, I'll take a pic!
Dining Room (It's much larger than my pictures)
This is one side of their living room. You can see the other side in one of my other shots.
Kitchen. This is a partial shot of the other side of the living area. On the other side of the half wall is a breakfast area with a banquet.
Another shot of their kitchen. I picked the slab for the counter tops and I think I did a fabulous job thankyouverymuch. We had it honed instead of polished and it couldn't have turned out better. Their cabinets in this area are the slightest shade of blue. My Dad designed all the cabinetry at our family plant in North Carolina. I'm betting we could get a few babies in that sink for bath time.
My moms drool worthy laundry room. I'm so envious of her washer/dryer on pedestals. And all her storage. And her floor. And...and...and.

Hallway leading to bedrooms. Soon to be adorned with some of their beautiful artwork. The other end of this hallway has a great little niche and my parents put their bronze statue in it. Perfect fit!
Master Bedroom. I can't believe I don't have a picture of their closet or master bath. Both are gorgeous!!! My Dad designed the cabinets perfectly and they are a charcoal grey color.
Guest Bath/Aidan's Bathroom =). I love the Carrera marble subway tiles. They are the same tiles we used in our bathroom remodel that I have yet to show you! Sorry no pictures of the other bedrooms.
I will make sure to do a fun update when their furniture is all in it's place and some of their art collection is hung. It's the start of a magnificent home.
We already tested out the pool. We actually were able to get in three days. It's a great pool.
Thanks to everyone for all the love in regards to our newest addition. We are so so so excited!!
I have a post coming up with all the fun details. Stay tuned!
Happy Monday!!
















No comments:
Post a Comment